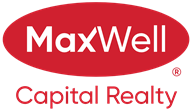About 12 Nolanhurst Heights Nw
Welcome to this immaculate, move in ready home in the sought after community of Nolan Hill. This upgraded home shows pride of ownership throughout! Walk into a gorgeous open concept main floor with 9 feet ceilings and LVP flooring through out. The front flex room is a fantastic opportunity for you to customize to your lifestyle as a formal dining or living room. The stunning upgraded kitchen with granite counter tops, upgraded appliances, amazing upgraded lighting, and large island is a perfect space to entertain. The spacious living room seamlessly flows into the dining area creating an ideal space for entertaining guests or spending quality time with family. Upstair you will find primary suite with 5 piece ensuite with a separate Soaker Tub and stand up shower and large walk in closet, second suite with 3 piece ensuite and large walk in closet, third bedroom, laundry room and a common 3 piece washroom. The central large bonus room offers a perfect spot to relax and unwind after a long day. The undeveloped basement with separate entrance and 9 ft ceiling is waiting for your creativity. With the perfect location, this home is minutes from shopping, schools, parks, and transit and has easy access to head west to the mountains. Don't miss out on the opportunity to make it your own! 3D tour is available!!!
Features of 12 Nolanhurst Heights Nw
| MLS® # | A2128989 |
|---|---|
| Price | $819,900 |
| Bedrooms | 3 |
| Bathrooms | 4.00 |
| Full Baths | 4 |
| Square Footage | 2,097 |
| Acres | 0.08 |
| Year Built | 2020 |
| Type | Residential |
| Sub-Type | Detached |
| Style | 2 Storey |
| Status | Active |
Community Information
| Address | 12 Nolanhurst Heights Nw |
|---|---|
| Subdivision | Nolan Hill |
| City | Calgary |
| County | Calgary |
| Province | Alberta |
| Postal Code | T3R1S7 |
Amenities
| Amenities | Park |
|---|---|
| Parking Spaces | 4 |
| Parking | Double Garage Attached |
| # of Garages | 2 |
| Is Waterfront | No |
| Has Pool | No |
Interior
| Interior Features | High Ceilings, No Animal Home, No Smoking Home, Quartz Counters |
|---|---|
| Appliances | Built-In Oven, Dishwasher, Gas Stove, Oven-Built-In, Range Hood, Refrigerator, Washer/Dryer |
| Heating | High Efficiency |
| Cooling | None |
| Fireplace | Yes |
| # of Fireplaces | 1 |
| Fireplaces | Electric |
| Has Basement | Yes |
| Basement | Exterior Entry, Full, Unfinished |
Exterior
| Exterior Features | Private Entrance |
|---|---|
| Lot Description | Back Lane, Low Maintenance Landscape |
| Roof | Asphalt Shingle |
| Construction | Vinyl Siding, Wood Frame |
| Foundation | Poured Concrete |
Additional Information
| Date Listed | May 9th, 2024 |
|---|---|
| Days on Market | 11 |
| Zoning | R-1N |
| Foreclosure | No |
| Short Sale | No |
| RE / Bank Owned | No |
| HOA Fees | 110 |
| HOA Fees Freq. | ANN |
Listing Details
| Office | URBAN-REALTY.ca |
|---|

